Grayton on Dean - Apartment Living in Auburn, AL
About
Office Hours
Monday through Friday: 8:00 AM to 5:00 PM. Saturday and Sunday: Closed.
Come home to the ideal combination of comfort and charm at Grayton on Dean. Our picturesque apartment community is a haven nestled in the heart of Auburn, Alabama. There is an excellent selection of dining, shopping, and entertainment options outside your door. We’re just minutes from the excitement of downtown Auburn and Auburn University, making everything you need within close reach.
Inspired by you and crafted with your needs in mind, our one, two, and three-bedroom apartments for rent are thoughtfully appointed with the amenities you deserve. Our beautifully renovated interiors include a balcony or patio, hardwood floors, new lighting, walk-in closets, and washer and dryer connections. Create your favorite meals in your chef-inspired kitchen featuring stainless steel appliances, granite countertops, and grey cabinetry with brushed nickel hardware. You’ll find what you’ve been searching for at Grayton on Dean.
Step outside your apartment and indulge in our engaging community amenities. Exercise your mind and body in our 24-hour fitness center, take a refreshing dip in the shimmering swimming pools, or challenge friends to a game on the new pickleball court. Entertain with a barbecue in the picnic area or spend time with your four-legged companions at the bark park. The life you’ve been dreaming of awaits you at Grayton on Dean apartments in Auburn, AL!
GRAYTON ON DEAN
Floor Plans
1 Bedroom Floor Plan
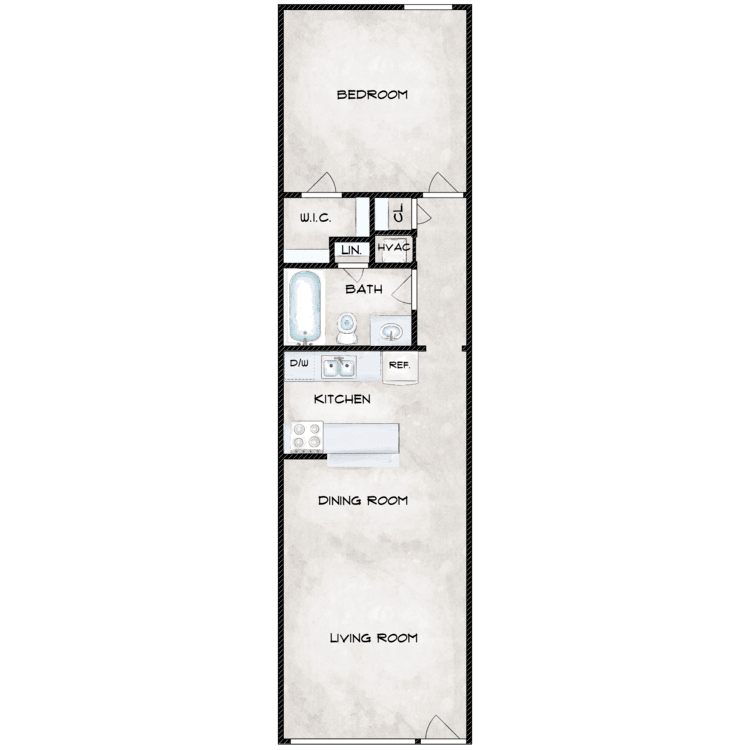
1A
Details
- Beds: 1 Bedroom
- Baths: 1
- Square Feet: 600
- Rent: $1020
- Deposit: Call for details.
Floor Plan Amenities
- Air Conditioning
- Balcony or Patio
- Carpeted Floors
- Ceiling Fans
- Chef-inspired Kitchen
- Dining Area
- Floor-to-ceiling Windows *
- Granite Countertops
- Grey Wood Cabinetry with Brushed Nickel Hardware
- Hardwood Floors
- Microwave
- New Lighting Throughout
- Refrigerator
- Renovated Interiors
- Stainless Steel Appliances
- Walk-in Closets
- Washer and Dryer Connections
* In Select Apartment Homes
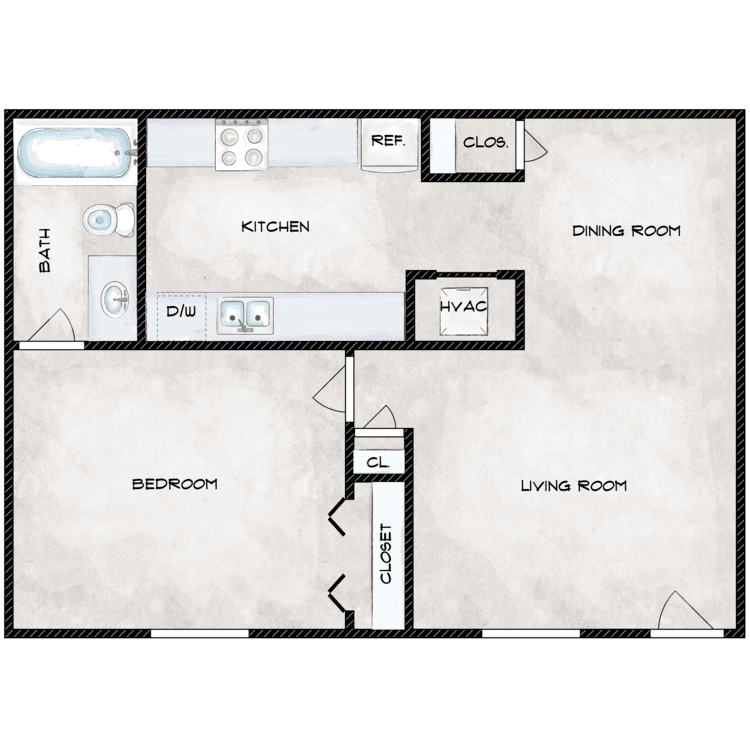
1B
Details
- Beds: 1 Bedroom
- Baths: 1
- Square Feet: 580
- Rent: $990-$1100
- Deposit: Call for details.
Floor Plan Amenities
- Air Conditioning
- Balcony or Patio
- Carpeted Floors
- Ceiling Fans
- Chef-inspired Kitchen
- Dining Area
- Floor-to-ceiling Windows *
- Granite Countertops
- Grey Wood Cabinetry with Brushed Nickel Hardware
- Hardwood Floors
- Microwave
- New Lighting Throughout
- Refrigerator
- Renovated Interiors
- Stainless Steel Appliances
- Walk-in Closets
- Washer and Dryer Connections
* In Select Apartment Homes
2 Bedroom Floor Plan
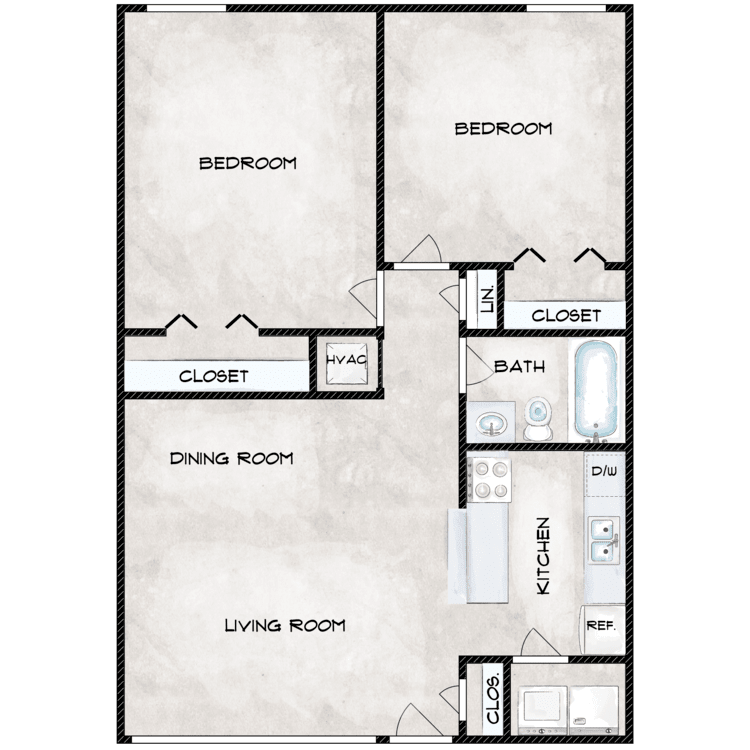
2A
Details
- Beds: 2 Bedrooms
- Baths: 1
- Square Feet: 900
- Rent: $1180
- Deposit: Call for details.
Floor Plan Amenities
- Air Conditioning
- Balcony or Patio
- Carpeted Floors
- Ceiling Fans
- Chef-inspired Kitchen
- Dining Area
- Floor-to-ceiling Windows *
- Granite Countertops
- Grey Wood Cabinetry with Brushed Nickel Hardware
- Hardwood Floors
- Microwave
- New Lighting Throughout
- Refrigerator
- Renovated Interiors
- Stainless Steel Appliances
- Walk-in Closets
- Washer and Dryer Connections
* In Select Apartment Homes
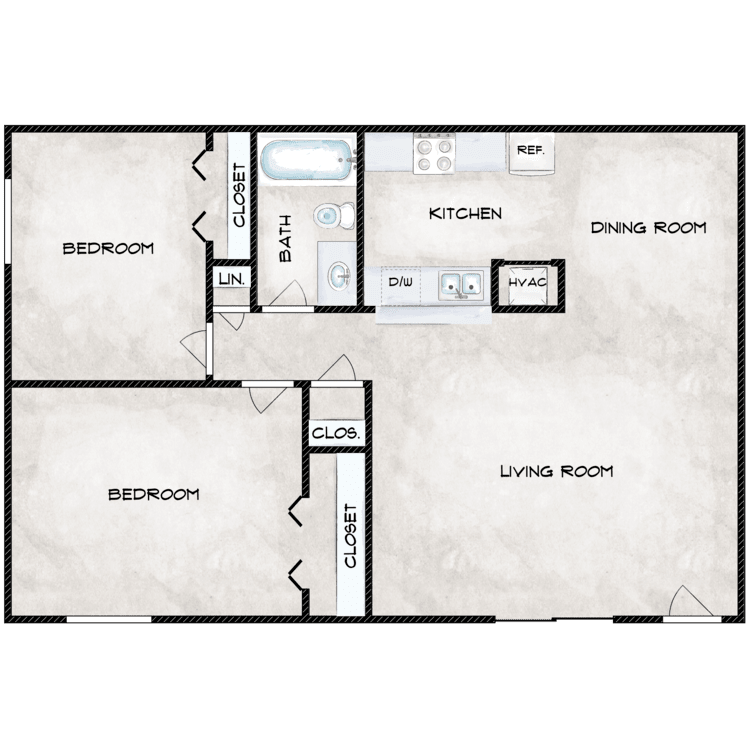
2B
Details
- Beds: 2 Bedrooms
- Baths: 1
- Square Feet: 860
- Rent: $1140
- Deposit: Call for details.
Floor Plan Amenities
- Air Conditioning
- Balcony or Patio
- Carpeted Floors
- Ceiling Fans
- Chef-inspired Kitchen
- Dining Area
- Floor-to-ceiling Windows *
- Granite Countertops
- Grey Wood Cabinetry with Brushed Nickel Hardware
- Hardwood Floors
- Microwave
- New Lighting Throughout
- Refrigerator
- Renovated Interiors
- Stainless Steel Appliances
- Walk-in Closets
- Washer and Dryer Connections
* In Select Apartment Homes
Floor Plan Photos
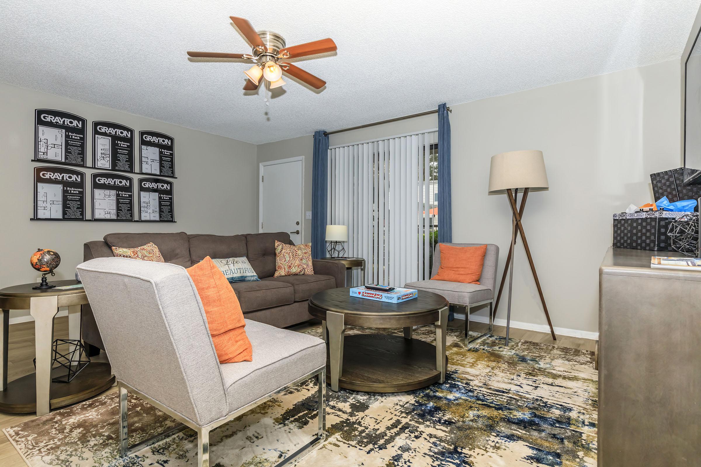
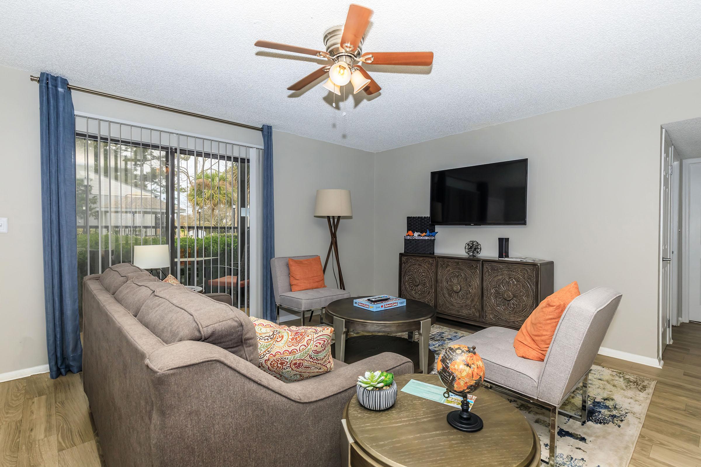
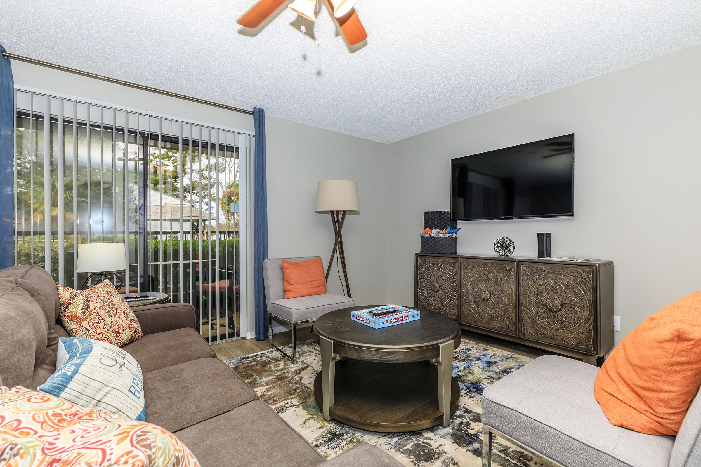
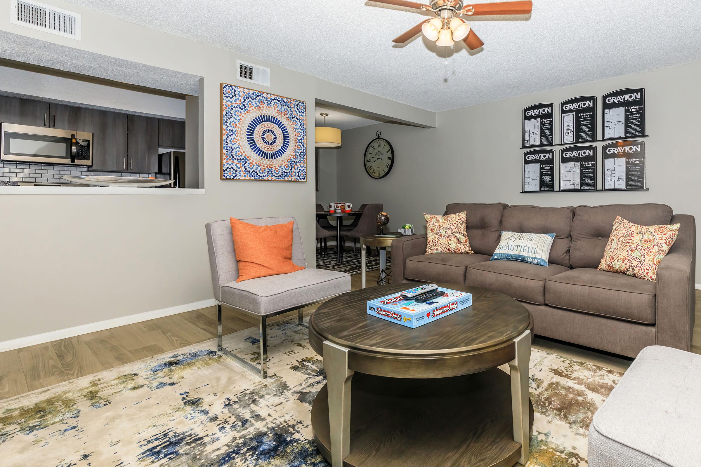
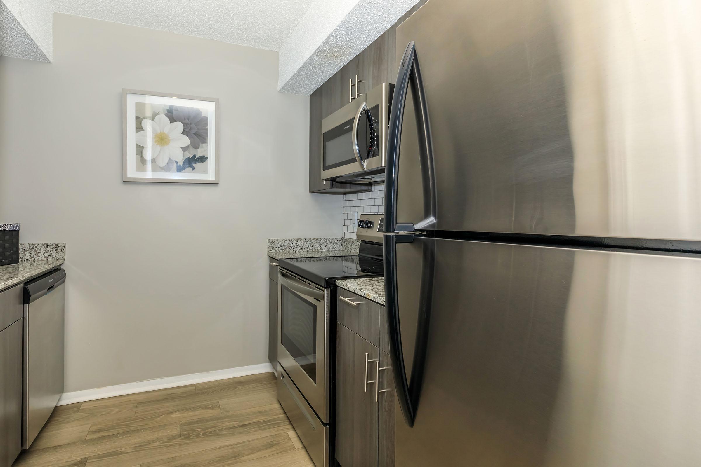
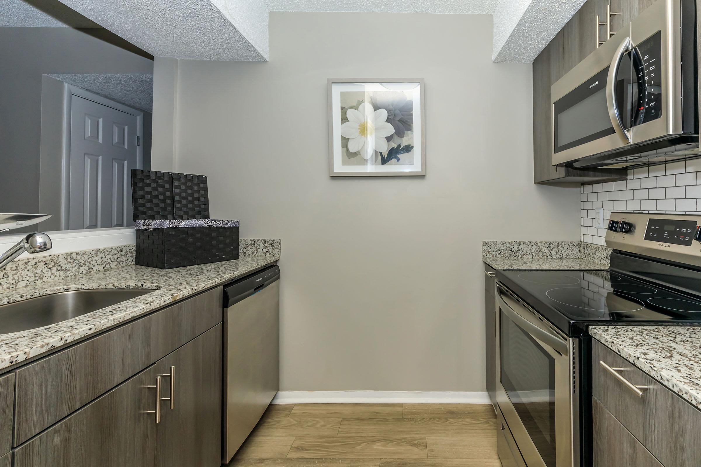
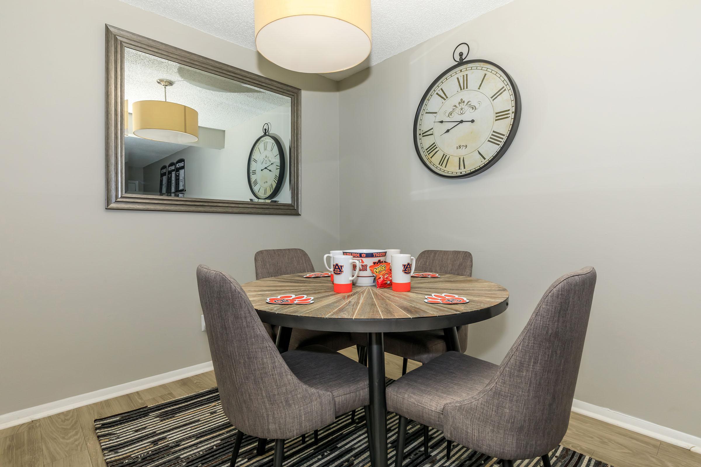
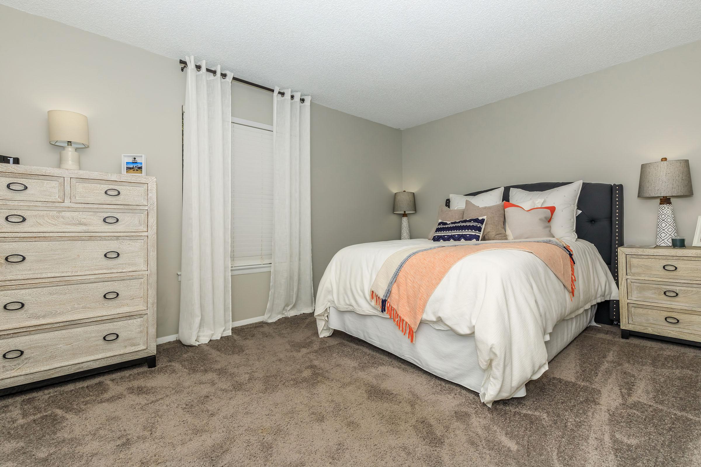
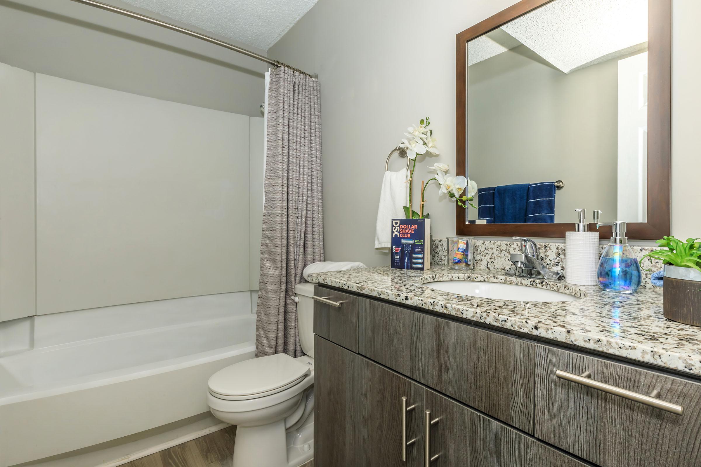
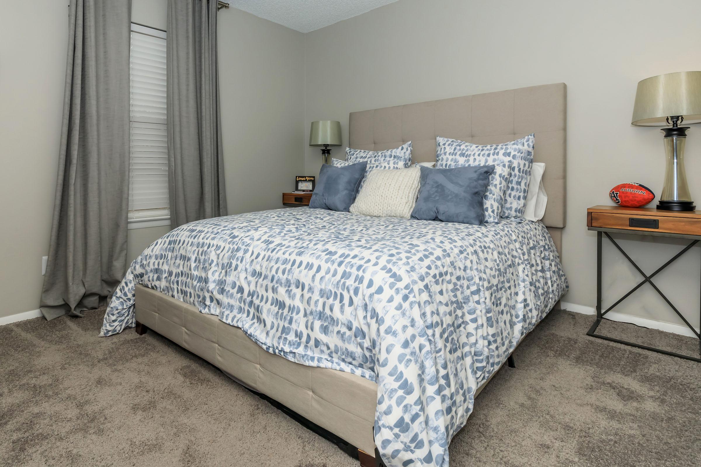
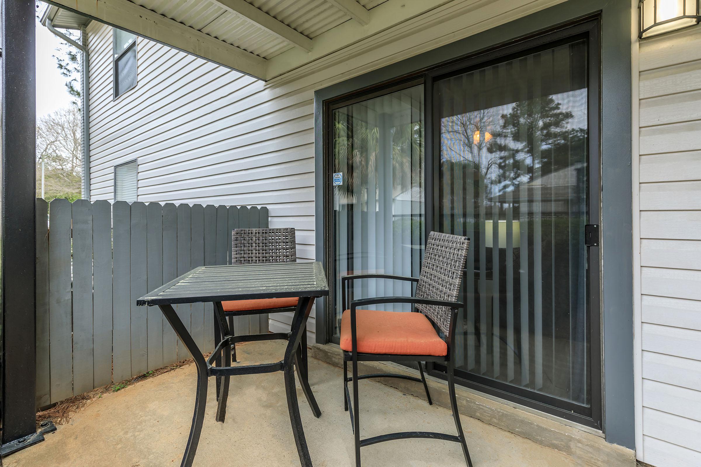
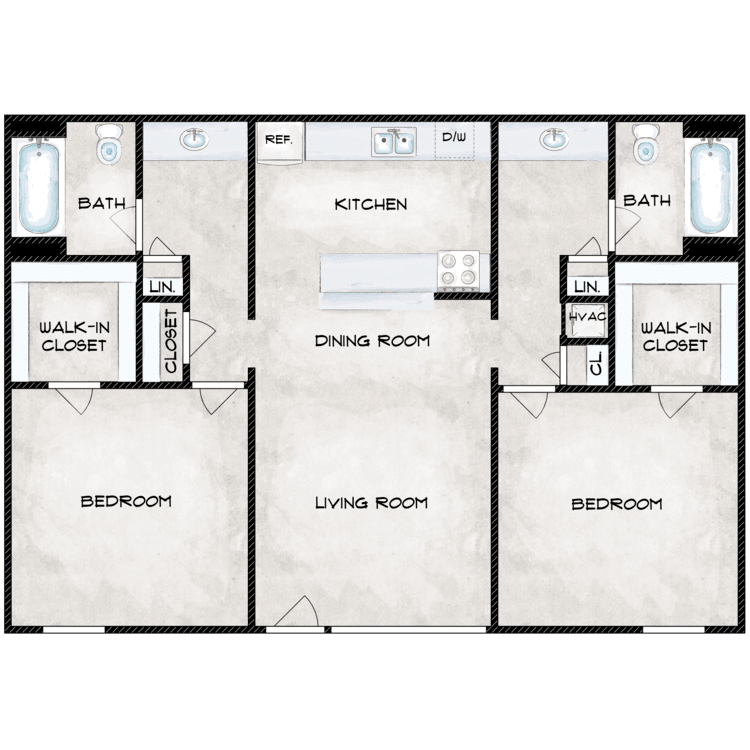
2C
Details
- Beds: 2 Bedrooms
- Baths: 2
- Square Feet: 900
- Rent: $1225-$1350
- Deposit: Call for details.
Floor Plan Amenities
- Air Conditioning
- Balcony or Patio
- Carpeted Floors
- Ceiling Fans
- Chef-inspired Kitchen
- Dining Area
- Floor-to-ceiling Windows *
- Granite Countertops
- Grey Wood Cabinetry with Brushed Nickel Hardware
- Hardwood Floors
- Microwave
- New Lighting Throughout
- Refrigerator
- Renovated Interiors
- Stainless Steel Appliances
- Walk-in Closets
- Washer and Dryer Connections
* In Select Apartment Homes
3 Bedroom Floor Plan
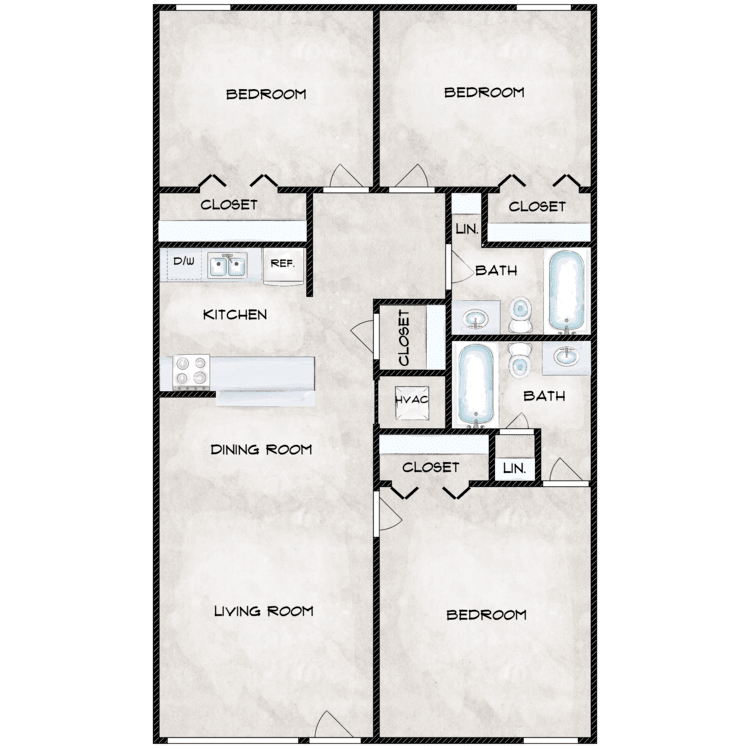
3A
Details
- Beds: 3 Bedrooms
- Baths: 2
- Square Feet: 1100
- Rent: $1400-$1550
- Deposit: Call for details.
Floor Plan Amenities
- Air Conditioning
- Balcony or Patio
- Carpeted Floors
- Ceiling Fans
- Chef-inspired Kitchen
- Dining Area
- Floor-to-ceiling Windows *
- Granite Countertops
- Grey Wood Cabinetry with Brushed Nickel Hardware
- Hardwood Floors
- Microwave
- New Lighting Throughout
- Refrigerator
- Renovated Interiors
- Stainless Steel Appliances
- Walk-in Closets
- Washer and Dryer Connections
* In Select Apartment Homes
Community Map
If you need assistance finding a unit in a specific location please call us at 334-821-2512 TTY: 711.
Amenities
Explore what your community has to offer
Community Amenities
- 24-Hour Fitness Center
- Access to Public Transportation
- Barbecue and Picnic Areas
- Beautiful Landscaping
- Dog Park
- Easy Access to Freeways and Shopping
- High-speed Internet Access
- Laundry Facilities
- Military, Preferred Employer, and Student Discounts Available
- Minutes from Auburn University
- On-site Maintenance
- Pickleball Court
- Playground
- Public Parks Nearby
- Renters Insurance Program
- Short-term Leasing Available
- Two Shimmering Swimming Pools
Apartment Features
- Air Conditioning
- Balcony or Patio
- Carpeted Floors
- Ceiling Fans
- Chef-inspired Kitchen
- Dining Area
- Floor-to-ceiling Windows*
- Granite Countertops
- Grey Wood Cabinetry with Brushed Nickel Hardware
- Hardwood Floors
- Microwave
- New Lighting Throughout
- Refrigerator
- Renovated Interiors
- Stainless Steel Appliances
- Walk-in Closets
- Washer and Dryer Connections
* In Select Apartment Homes
Pet Policy
Pets Welcome Upon Approval. Limit of 2 pets per home. Maximum adult weight limit is 40 pounds. Non-refundable pet fee is $350 per pet. Monthly pet rent of $25 will be charged per pet. Pet Amenities: Bark Park
Photos
Community Amenities
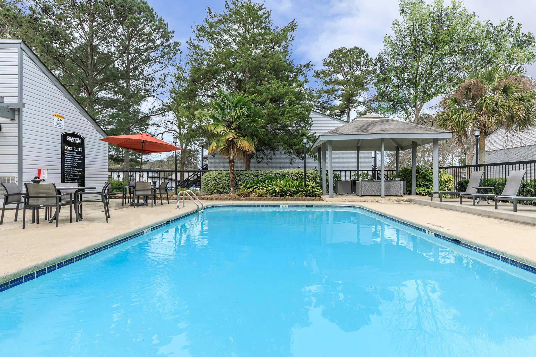
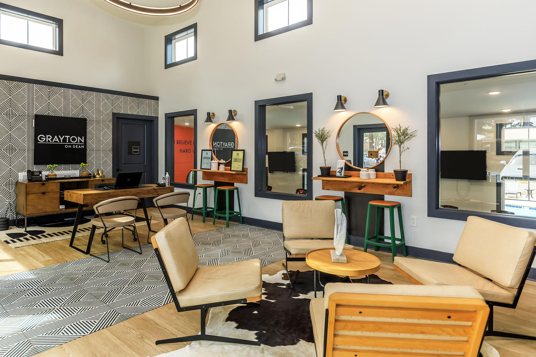
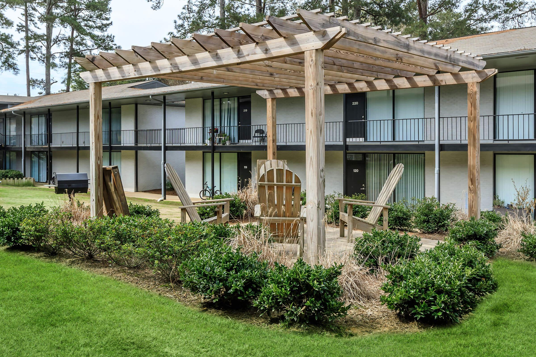
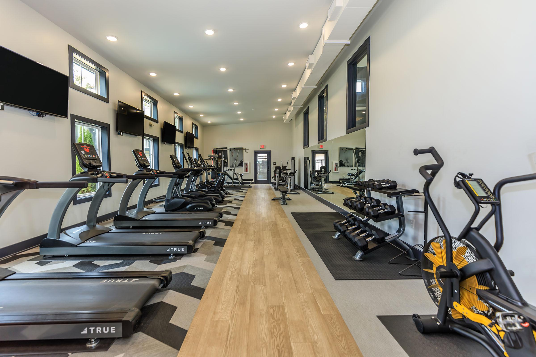
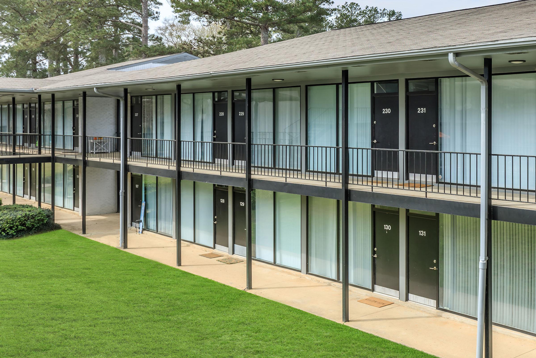
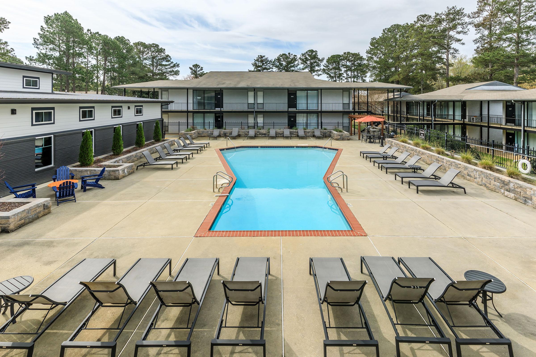
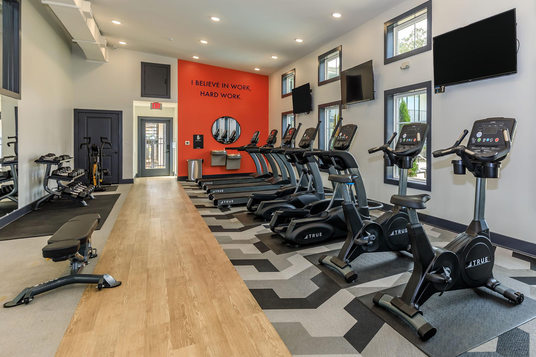
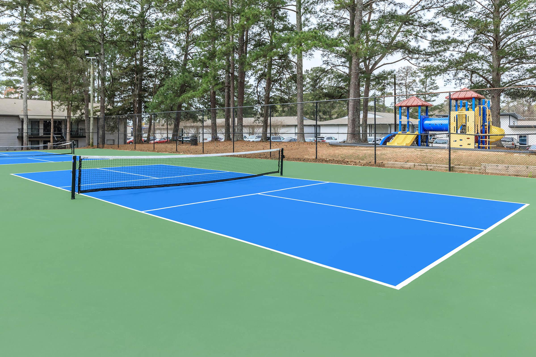
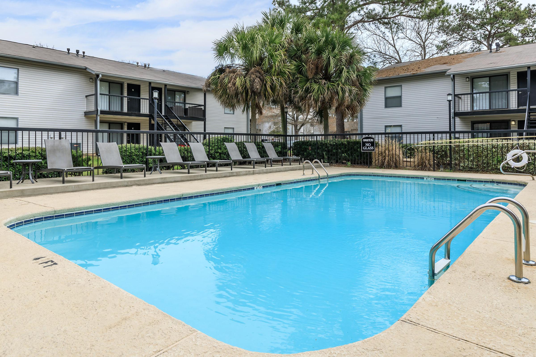
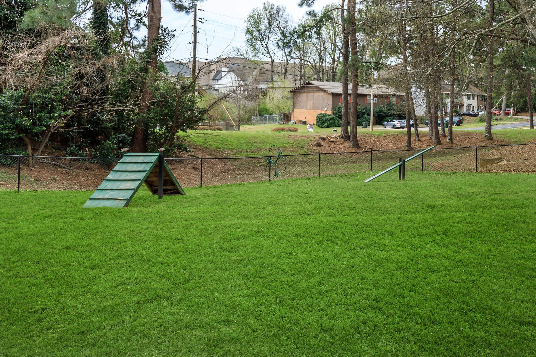
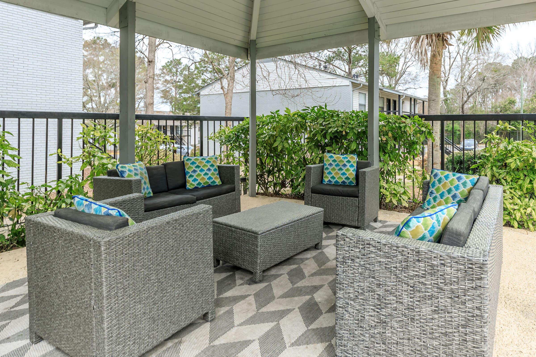
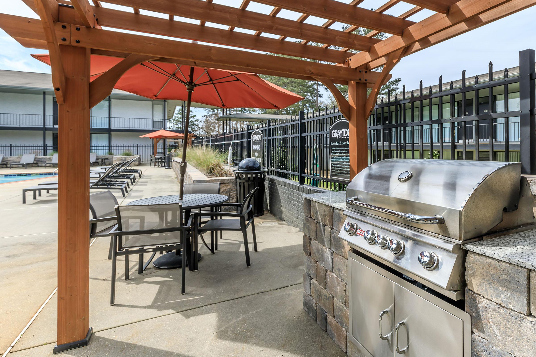
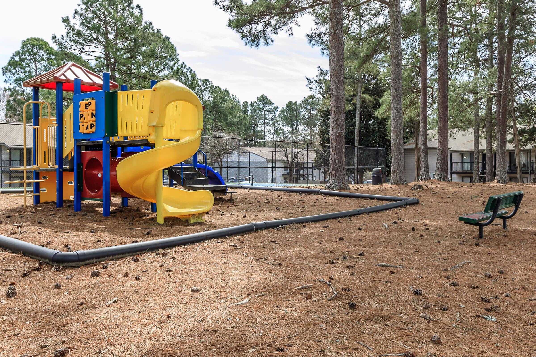
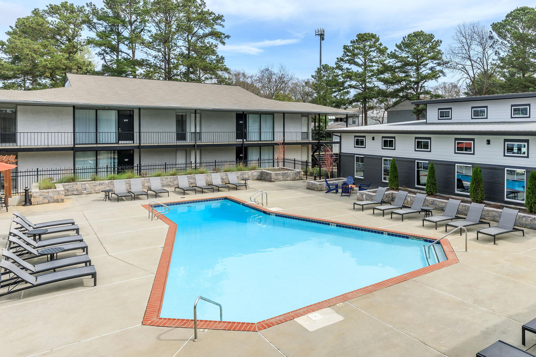
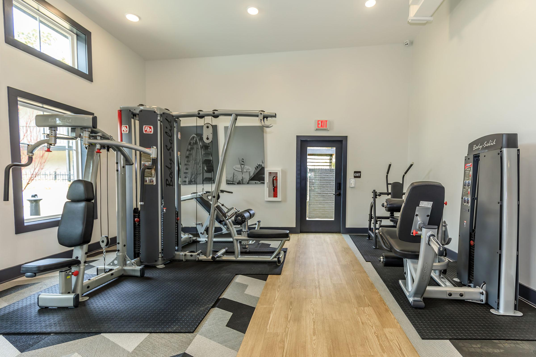
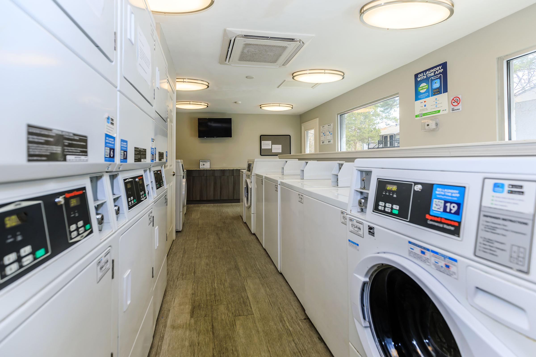
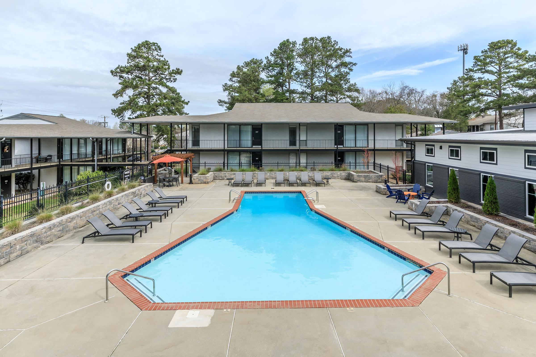
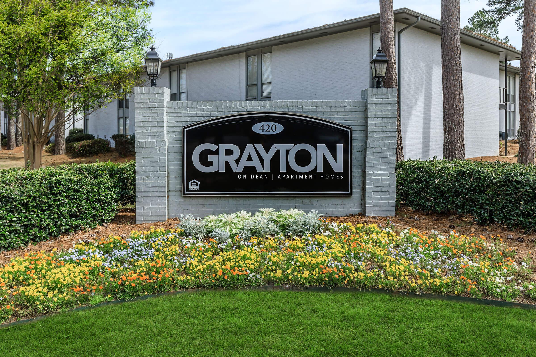
2 Bed 1 Bath











Interiors
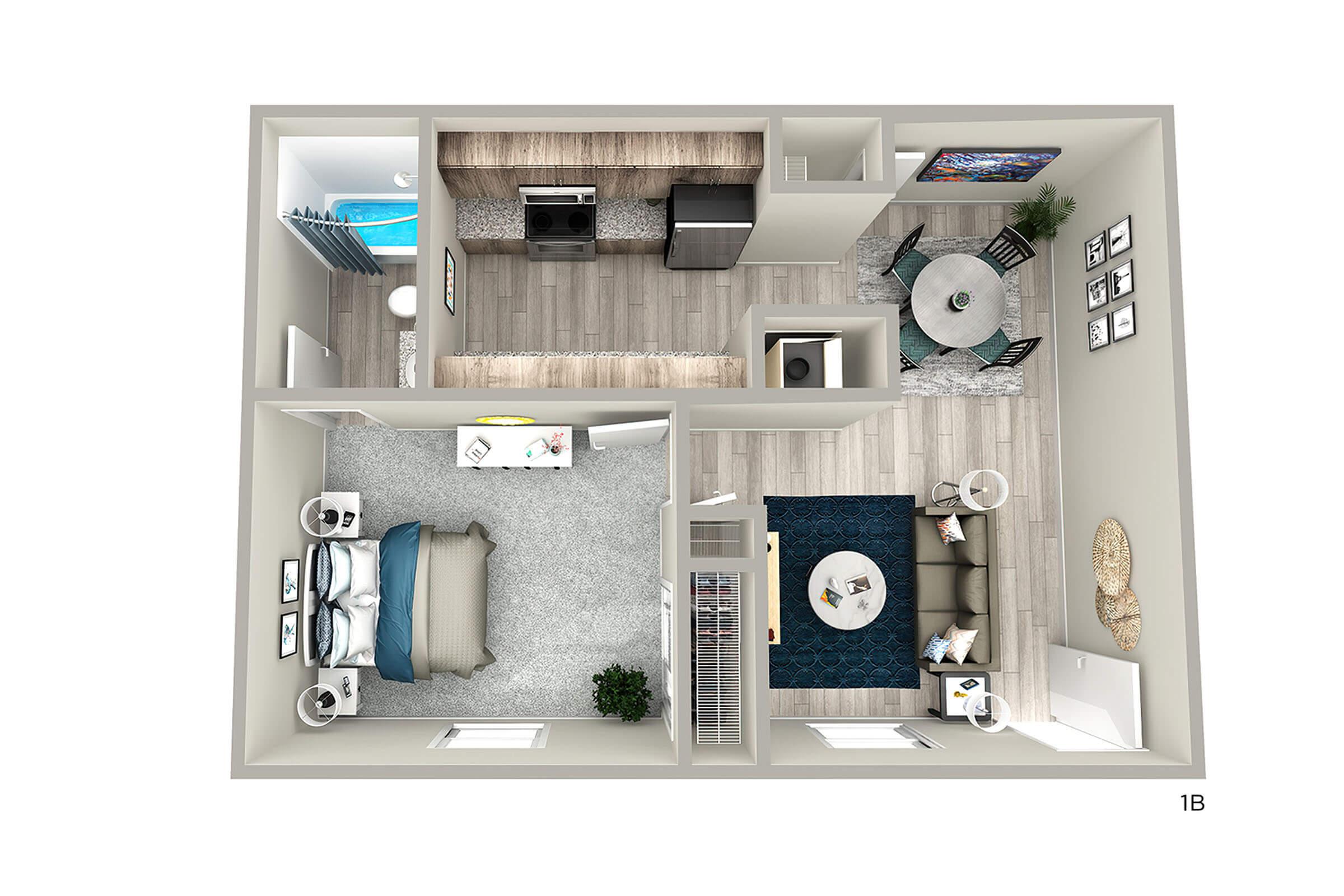
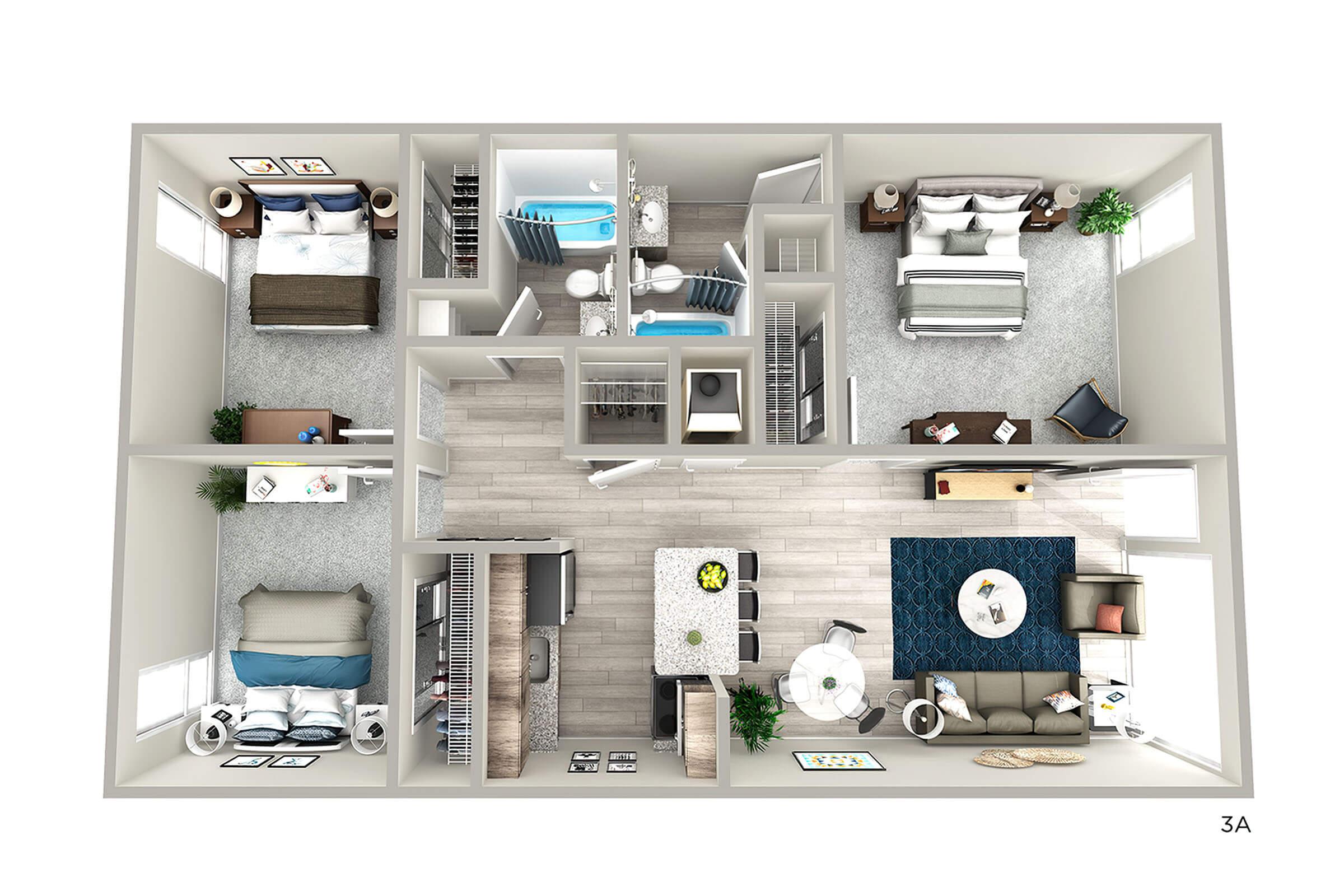
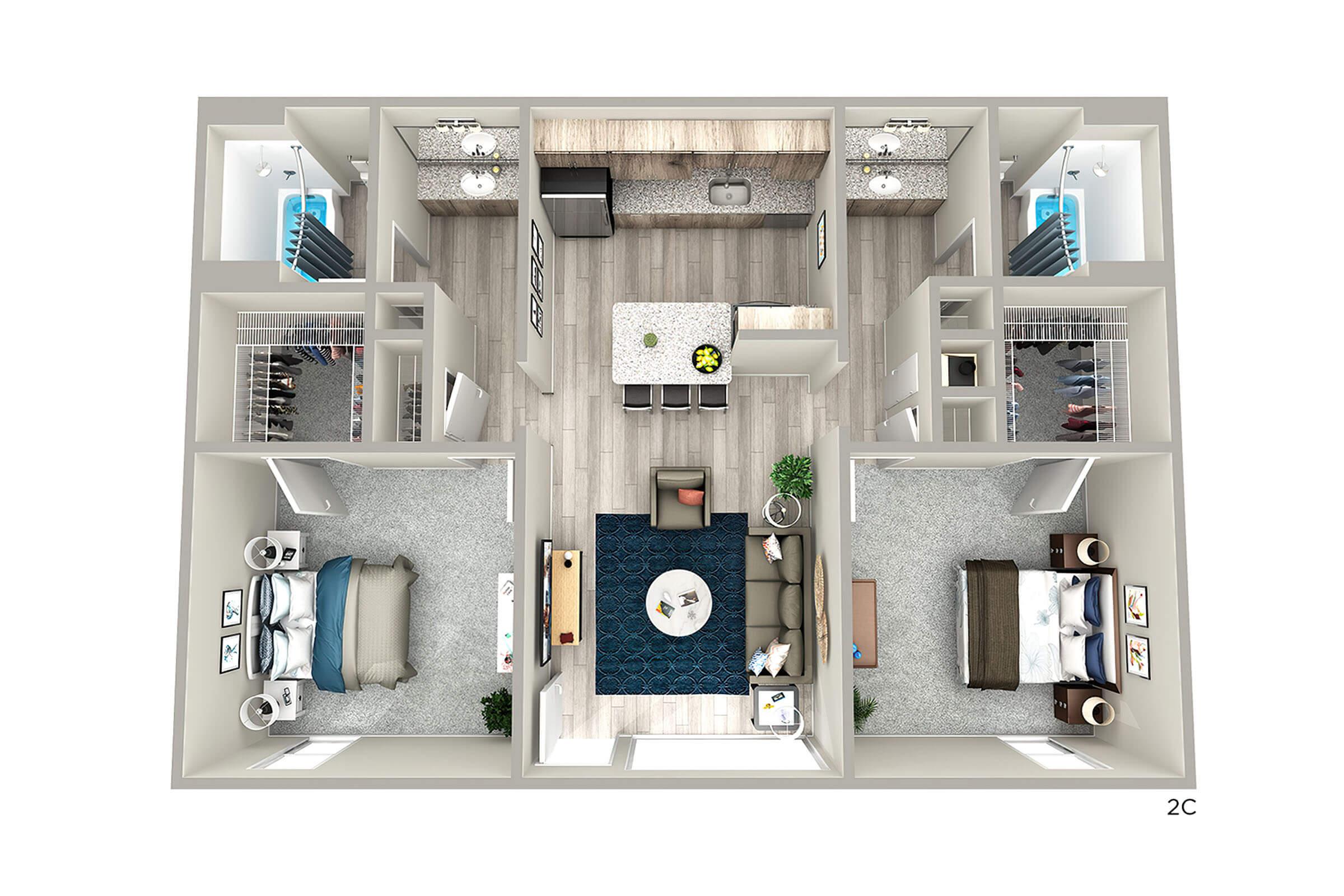
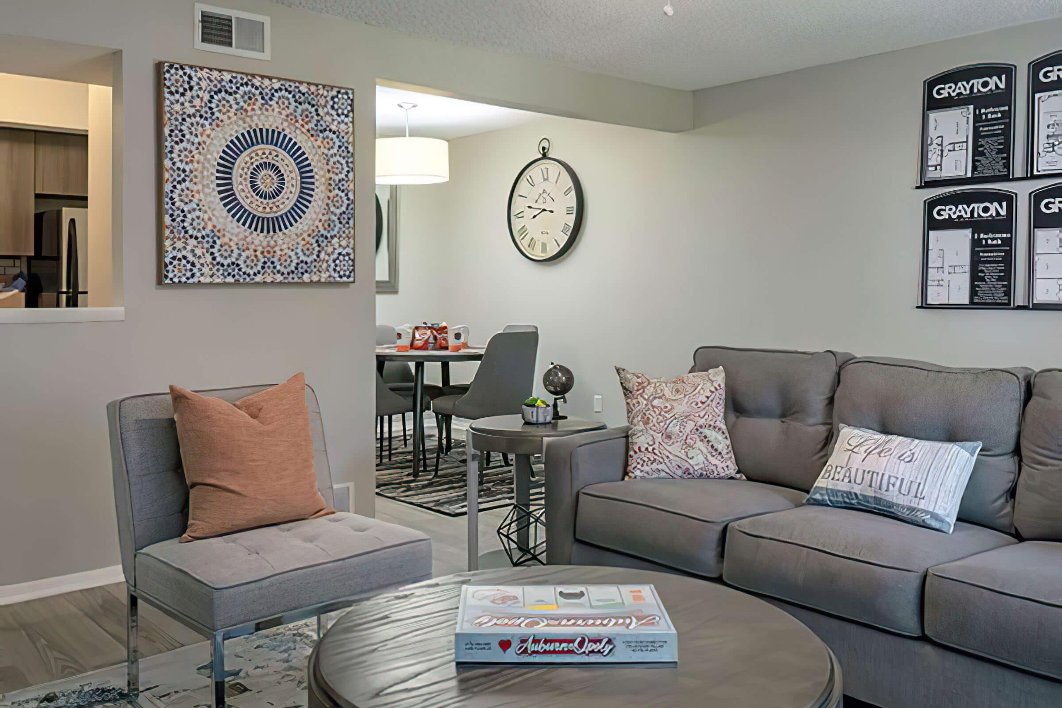
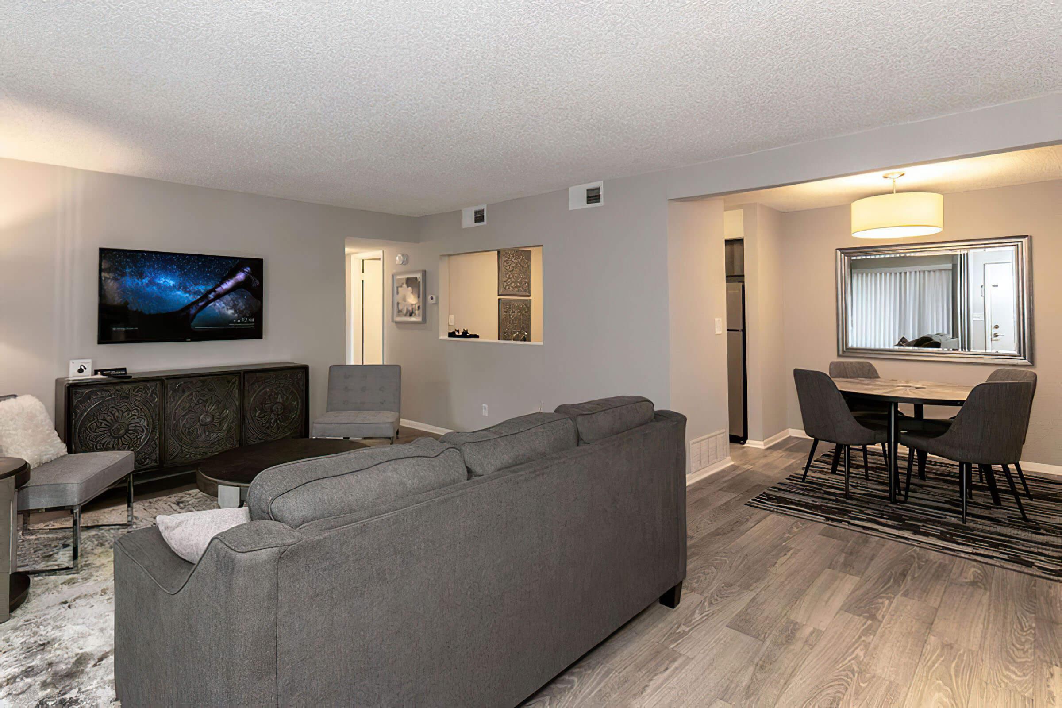
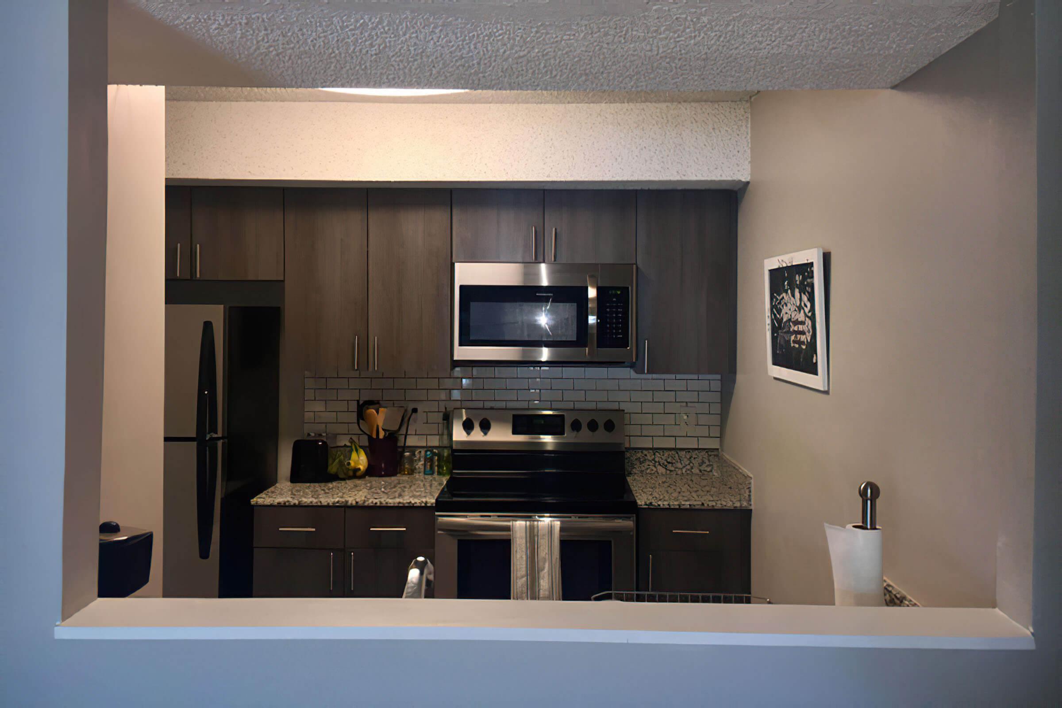
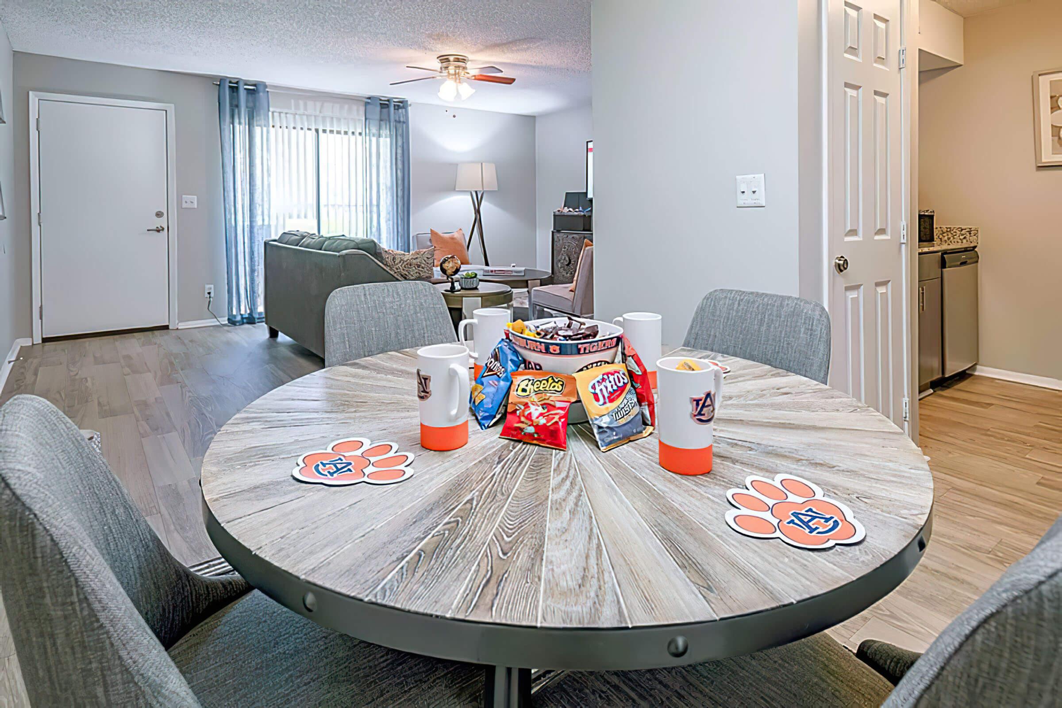
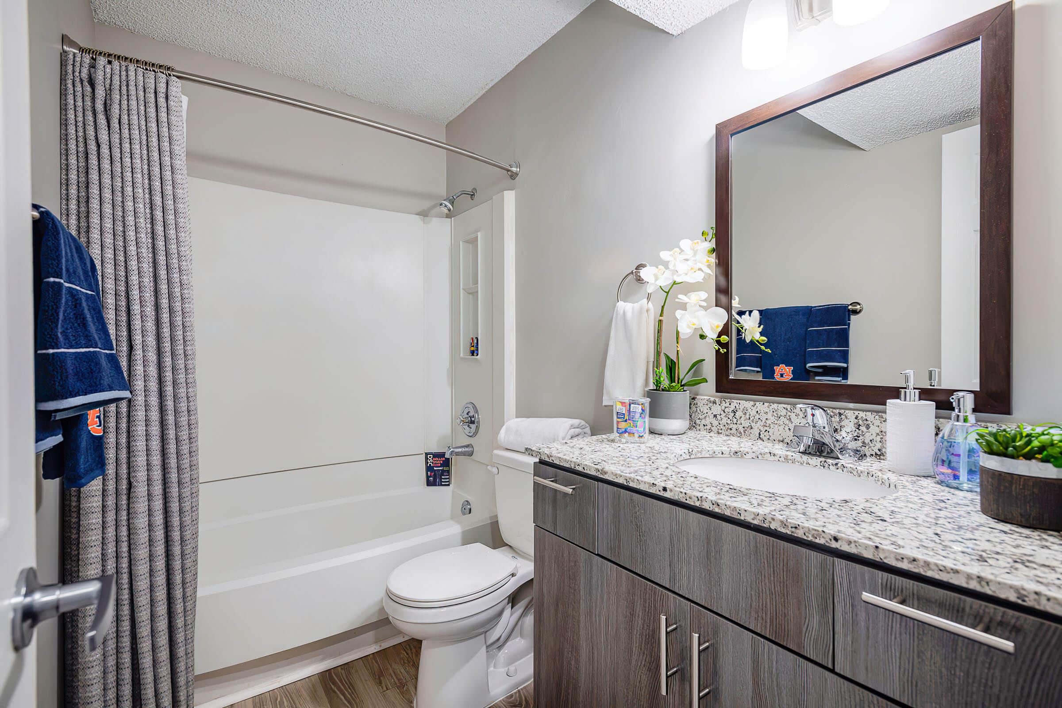
Neighborhood
Points of Interest
Grayton on Dean
Located 420 N Dean Road Auburn, AL 36830Bank
Cafes, Restaurants & Bars
Cinema
Elementary School
Entertainment
Fitness Center
Grocery Store
High School
Mass Transit
Middle School
Museum
Park
Post Office
Preschool
Restaurant
Salons
Shopping
Shopping Center
University
Contact Us
Come in
and say hi
420 N Dean Road
Auburn,
AL
36830
Phone Number:
334-821-2512
TTY: 711
Office Hours
Monday through Friday: 8:00 AM to 5:00 PM. Saturday and Sunday: Closed.